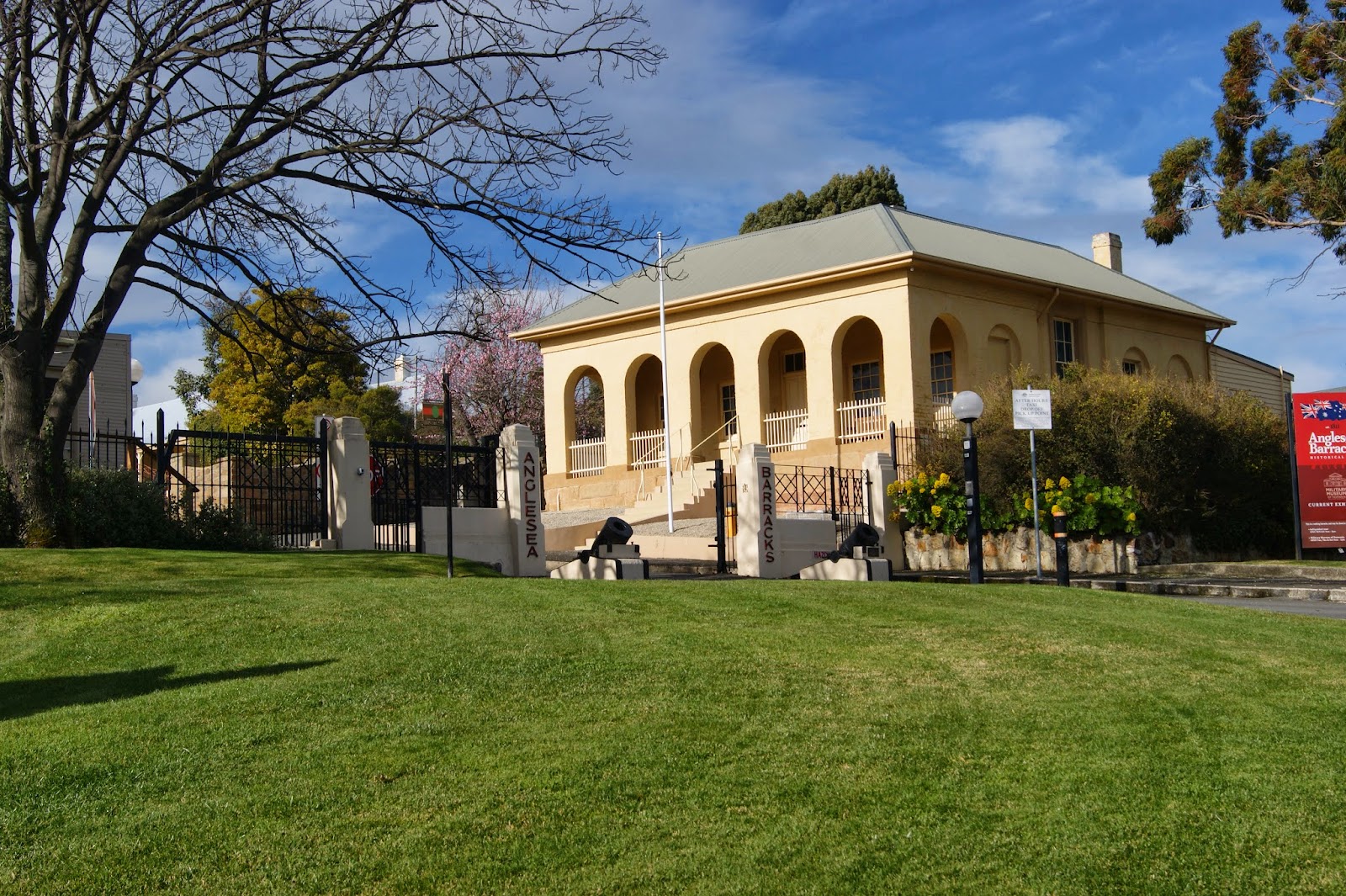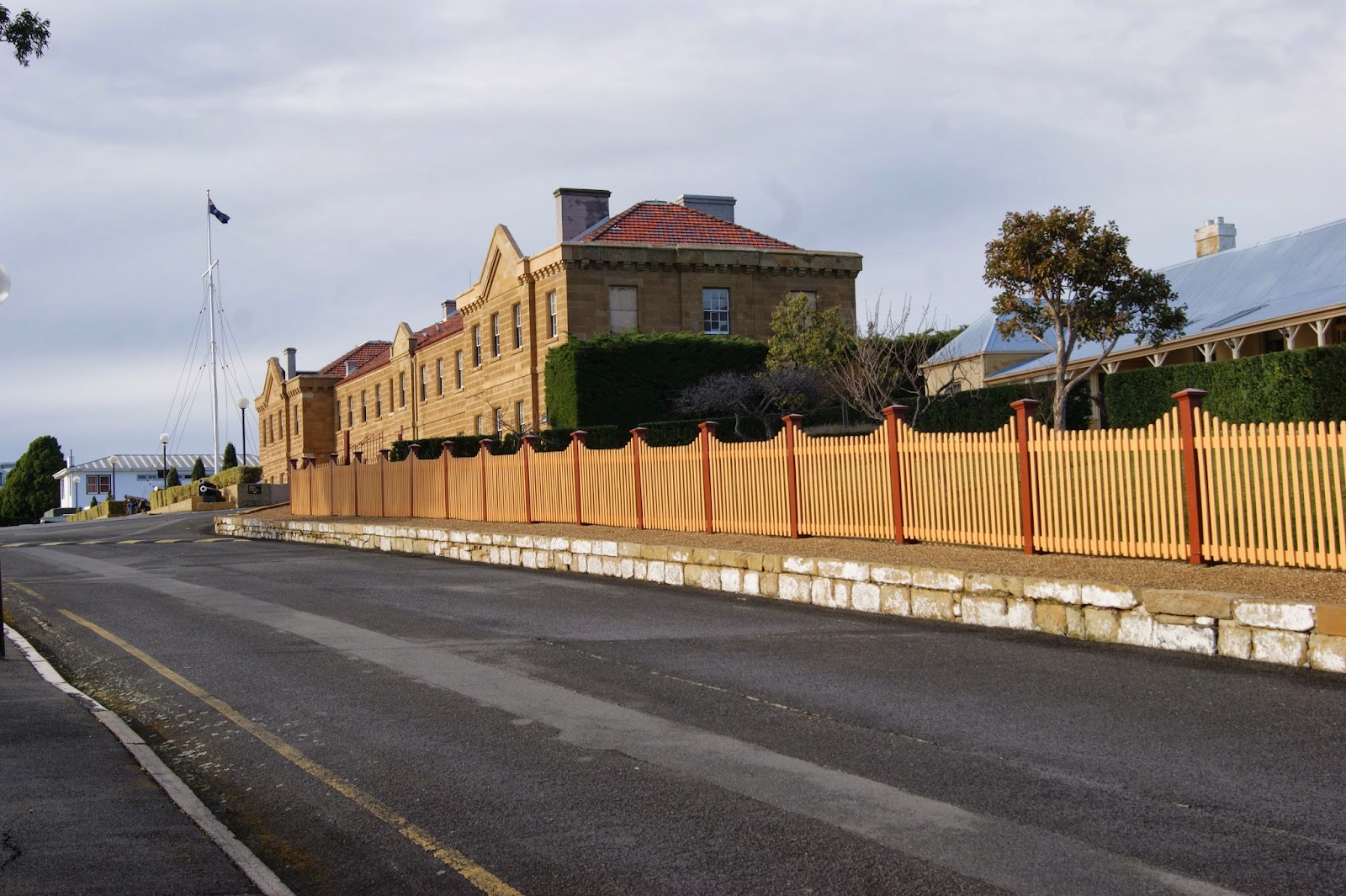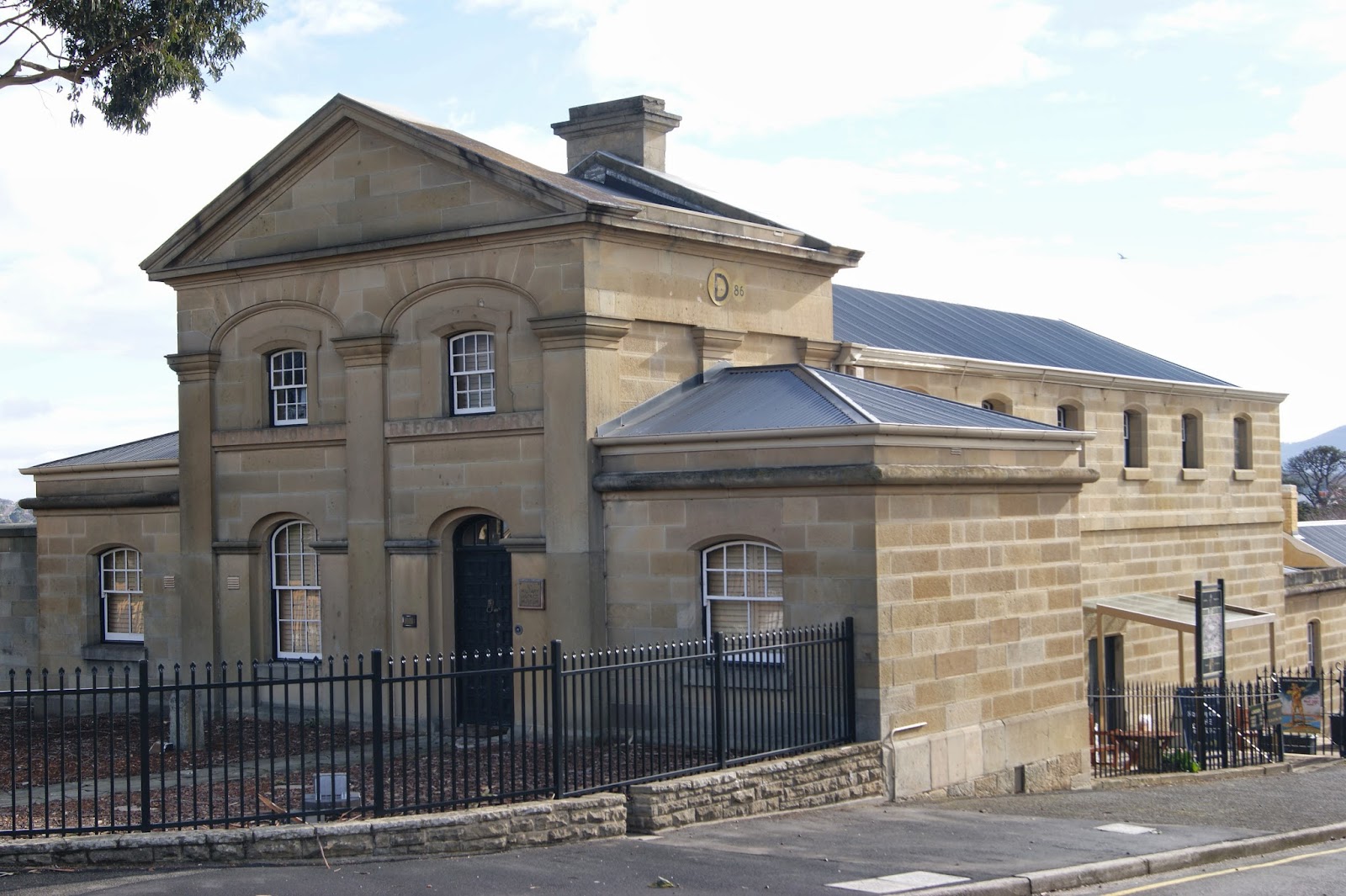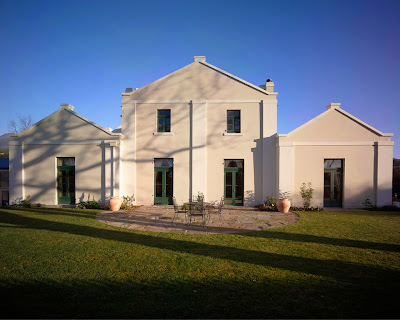The site of Anglesea Barracks, selected by Governor Lachlan Macquarie on 2 December 1811, is important as the oldest continuously occupied barracks site in Australia and for its association with the evolution of Tasmania's and Australia's military forces.
The Anglesea Barracks site was selected by Governor Lachlan Macquarie on 2 December 1811, with regulations concerning building and town planning put in place. Prior to Macquarie's arrival the planning of Hobart had been almost ad hoc. Macquarie identified the site for new barracks, now the oldest military barracks in Australia, naming it Barracks Hill. The distance from the town centre was designed to reinforce the segregation of troops and populace. An ex-Officer in the 'Black Watch', Macquarie had been sent to New South Wales in late 1809 to replace Governor Bligh and the Rum Corps.

By 1810 new Barracks were started by Macquarie in Sydney, in what is now Wynyard Square. In Hobart, Macquarie ordered a single storey barracks to accommodate 150 soldiers with quarters for a captain and three officers and a small hospital and kitchen. This was not only for strategic defense purposes but also for the segregation of the troops from the convicts and other settlers. Fraternization between soldiers and convicts was understandable as many shared a common class background and also fought together in military campaigns throughout the empire. With the establishment of the barracks, contact with the convict population was to be restricted and the feared threat of moral contamination and behaviour was minimized.

A plan of works was to be sent from Sydney. Due to shortages of materials, and the poor performance of Major Geils, the first buildings were erected from 1814 under the new Lieutenant-Governor of Van Diemen's Land, Thomas Davey. Davey laid the foundation stone of the Officers Barracks, later the Field Officers Quarters, in May 1814. Occupied in 1815 the works, including the first Soldiers Barracks, made good progress until 1818 when they were extended to meet demand. The Military Hospital, begun in 1818, may have been designed by Macquarie's aide-de-camp, Lieutenant John Watts.

The Hobart Military Barracks were a dominating landmark as convict numbers rose in the period to 1824. Water was diverted to the Barracks from the Hobart Rivulet in 1826. Independent of New South Wales in 1824, Governor George Arthur demanded an increase in the military establishment during his office 1824-1836. From 1827-1830 the capacity of the barracks doubled with duplicate barracks, now Sergeants Mess, in 1828 and new housing and mess facilities for officers.

In 1826 a new Mess room, the Officers Mess and Captain's Quarters and a new Soldier's Barracks were designed by Colonial Architect David Lambe. Architect John Lee Archer designed the proposed Subalterns Quarters in 1828, completing the suite of buildings defining the Barracks Square. Early buildings were repaired and by 1835 all buildings were in good condition. A new Canteen, designed 1831-1834 by Archer, was finished in 1835, a brick Guard House, designed in 1838 and completed in 1840, and the Fives Court in 1835-40 completed this construction phase.

In 1841 the Military-Barrack Allotment comprised a central Barracks Square flanked on opposite sides by Subaltern's and Officers Quarters and on the southern side by the Soldiers Barracks, with the Hospital at the south west corner of the site. Two kitchen blocks serviced the Soldiers Barracks, the Officers Quarters supplied with private kitchens, privies, stores and harness rooms and gardens at the rear. The Canteen building was at the head of Barracks Road. A section at the south west corner, granted for use as an Infants School, continued in use. In 1838 title of the Barracks was to be transferred from the Crown to the officers of the Ordnance. Conveyancing took nine years, with little in the way of new works.

In late 1847 the incumbent Royal Engineer, James Conway Victor, began to design new buildings. By 1850, a Military Prison and a new two storey (Soldier's) Barracks Block for 150 men and a Magazine (demolished) had been completed under the new Board of Ordnance. The Military Prison, designed 1846-47 on two levels, for twelve prisoners, was placed between the Hospital and the adjacent Officers Quarters, for security and prominence, close to the Parade Ground and entrance roadway. According to Morrison (2001) military prisons were established in the United Kingdom from 1844 and across the Empire. The purpose was to provide a regular system of military imprisonment tailored to the perceived special needs of the soldier prisoner and to help relieve pressure on civil prisons.

By 1846 there were 942 additional foot soldiers in Hobart outside the Barracks, making a total of 2091 soldiers in the colony, and the potential for discipline problems. By 1848 the barracks accommodated some 250 men and 30 sergeants and 16. A stone memorial column was erected in 1850 at the north east corner of the site in memory of the Officers and Privates of the 99th Regiment who had died in New Zealand 1845-46 during the Maori Wars. In the early 1850s the 99th Regiment school was established in the Drill Hall at the end of the Barracks nearest to the Canteen.

Transportation of convicts to Tasmania was abolished in 1853, and by 1854 British soldier numbers had dropped to below 400. The 99th was the last regiment with headquarters in Tasmania. In 1855-56 it was replaced by the 12th which remained until 1866. In 1860 Colonel R D Broughton, Royal Engineer and Commandant in Tasmania, laid out the avenue of lime trees known as Linden Avenue. The 18th was the last British regiment, leaving in 1870. Tasmania was now, like other Australian colonies, responsible for its own defence.
From 1870-1901 the barracks underwent a period of civilian occupation during which tenders for the leasehold on buildings were called in 1872. Twelve-month leases were initially available but in 1873, 3-5 year leases were available over Lots 1-13. During this period education, social welfare and recreational functions were accommodated. In 1880 title to the Barracks was transferred to the Tasmanian Government with a covenant that they be used for public purposes.
Over the next 5 years public reserves were laid out on blocks facing Hampden Road, Davey, Molle and Albuera Streets. From 1881-1905 a Girl's Training School Reformatory was situated in the Military Gaol. Other uses included the Royal Hobart Bowling Club from 1892 at the end of Linden Avenue. In 1874 American Scientist Professor Harkness used a site near the 1850 memorial column to observe the Transit of Venus.
Despite the report on Tasmanian defenses in 1877 and the new Volunteer Defense Act 1878, few buildings at the Barracks remained in military use during the period 1860-1901. These included the original Soldiers Barracks, the Drill Hall and the Captains Quarters, used by the Commanding Officer. The Boer War 1899-1902 was instrumental in revitalizing defense activity at the Barracks, but it was not until federation in 1901 that the Barracks were re-occupied under the Commonwealth government.

From 1909 a works program ensued under the Defense Acts 1903/1909, with the introduction of universal training based on the Swiss model which provided for the compulsory training of Junior and Senior cadets from the age of 12-18 and then for adult training. New structures were erected, the original Soldiers Barracks was demolished to create the Artillery Parade Ground and the adjacent two-storey Soldiers Barracks completed. In 1907 the Fives Court Building was converted into the School for Carpentry and in 1908 Sergeants Married Quarters, Gun Shed and Harness Rooms erected. In 1909 a new AAMC Depot was completed in addition to a remount stable.

In 1910 the Military Prison was extended to accommodate an Engineers Drill Room. In 1912 a Wagon Shed was attached in place of the exercise yard and a Stables Block erected. By 1913 the old Hospital had become the Commanders House. A new brick drill hall, Derwent Hall, and a Small Arms Ammunition Magazine were completed 1910-1913. With the completion of these works little was required during the First World War 1914-1918. In 1918 a new Military Repatriation Hospital was completed on Hampden Road, replaced in 1964 by the present brick hospital and nurses home.
In 1912 a site for the Albuera State School had been divided off in the south -east corner, leveled and retaining walls completed by 1913. During the 1914-18 war the site was further leveled to accommodate a parade ground for the school's cadet troops.
After the 1914-18 war there was little activity until the 1930s; the Barracks was used primarily as a Citizen's Militia Force base. In 1934 plans were produced for a restructuring of the 1828 Soldiers Barracks as drill hall, messes and offices for the Artillery, which was to be relocated from lower Macquarie Street, Hobart.
Tasmania, the Sixth Military District, continued to be directed from Melbourne during the Second World War 1939-45. Utilitarian timber and corrugated iron structures were added during this period, including a new Officers Mess. Three air raid shelters were constructed and tunnel excavated to the Administration building from Albuera Street.
At the end of the war accommodation was to be brought up to standard, resulting in the loss of some early structures, including the 1814 Officers Quarters. Temporary structures erected during the war were also removed. In 1950 the old brick magazine was converted into a married quarters. Accommodation for other ranks was provided 1956-57 in new buildings on Albuera Street and a large masonry canteen, McGee Soldiers Club, added next to the first canteen.
In the 1970s the Fives Court was reconverted into a Sport Hall and the arch of the 'Bath Inn' erected near the 1850 memorial column, to the pioneers of Van Diemen's land. Pre 1870 gravestones of British Troops were mounted on a memorial wall at this time. In 1977 a section of the site on Davey Street was set aside for a Repatriation centre, excavated and levelled. In 1980 the former Military Gaol was designated a museum.
In 1989 the Albuera Street School site and buildings were purchased by the Commonwealth and occupied as Army Reserve Headquarters. This period of expansion was reflected in the construction of a Defense Recruiting building at the Barracks Road entrance in 1993.
The Anglesea Barracks is still a working military establishment and there is no access to any buildings other than the museum. The Australian Government Department of Defense has been restoring Anglesea Barracks to conserve this significant part of our nation’s cultural & military history.
Main Information Sources:
Anglesea Barracks self guided tour booklet & Australian Heritage Database



















