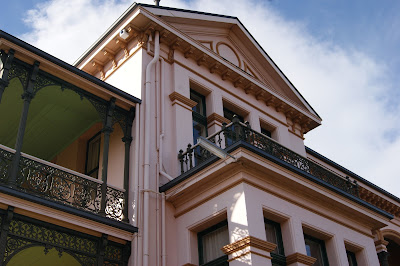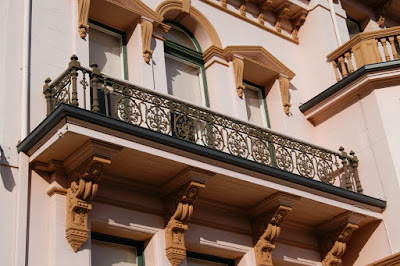The Hobart Girls Industrial School opened as the Hobart Town Female Refuge in 1862. It was for girls considered to be neglected. Hobart Girls' Industrial School had nine different homes between 1862 and 1945. The first was in the old Normal School in New Town which had closed in 1852. Other sites included a house in Murray Street, the former Anglesea Barracks Hospital, Kensington House, Davey St (now the Commonwealth Law Court), and Maylands, an imposing building in New Town.
The School was brought under the auspices of the 1867 Industrial Schools Act in 1868. Under the Act, children under the age of 14, deemed to be neglected or who were under 12 and had been convicted of an offence could be sent to an industrial school by two Justices. Parents or guardians who considered their children uncontrollable could also place them in an industrial school.
The School was partially supported by donors and subscribers who elected a Ladies Committee as well as five men to be governors and members of an advisory committee. The women of the Ladies Committee oversaw every aspect of the girls' lives. They also employed staff. Other duties included dealing with repairs to the building, bedding, furnishings, food, and clothing. Each member of the Committee visited the School at least once a month.


According to the rules, the Matron had to make sure that the girls were 'properly washed and dressed', their beds 'clean and properly made', and that everywhere in the School there was 'neatness, order and obedience'. She had to say prayers and read the Bible to the girls every morning and evening. The girls were expected to be quiet in the dormitories at night. Punishment was by keeping a girl apart from the others. 'Friends of the girls' could visit once a month if they had the Committee's permission. All the girls remained at the School until they were 16, unless the government removed them or they were adopted.


After receiving 10 girls from the Queen's Orphan Asylum when it closed in 1879, the School offered a basic education taught by a school mistress. The girls also attended Church and received religious instruction from a Minister. For their last two years at the School, they were apprenticed to the Matron who taught them laundry work, needlework, cooking, and general housework. All the girls did laundry and needlework to support the School.
The Committee women believed that the School offered better training than foster care and that the Secretary of the Neglected Children's Department, FR Seager, should send more girls to it. In 1909, the Committee resolved that all girls who were wards of state should spend the last year before their apprenticeships as domestic servants in an industrial school. Seager refused, stating that the schools fell 'far short of the requirements of childhood' and that the 'motherly interest' of the foster mothers provided much better training.
In 1923, the School gave up laundry work because there were many more young girls than there used to be. According to the Annual Report, it was better to lose the income 'than that there should be any risk of growing girls being overworked'.
The move to Maylands took place in 1924 because the Committee believed that it would be better for the girls than living in town with only a 'basic yard' as a playground. After the move, the girls began attending New Town State School or, if they were under school age, the New Town Free Kindergarten.
The Committee women agreed that a girl could be shut in a room for short periods of time as punishment in 1941. They decided to make the tower room safe by putting netting around the windows. Later, they changed their minds because the tower room was 'unsuitable'.
A member of the Committee made a formal protest against the children's treatment, which she thought was too 'strict', in March 1942. When asked to explain, the Matron said that 18 of the 33 girls had intellectual disabilities. She resigned shortly afterwards. It is not clear whether this was associated with the complaint.
The Committee began appointing prefects to help the staff in the early 1940s.
During the 1940s, the School had so many difficulties obtaining and keeping trained staff that the Committee thought that it might have to close. Instead, its Trustees negotiated with the Salvation Army to take it over. Under the agreement, the Salvation Army acquired all the property and assets of the School on certain conditions, including retaining the School's Protestantism and keeping all the girls. The Committee was apparently concerned that the younger ones would be sent somewhere else.


The Trustees of the School handed it over to the Salvation Army on 31 January 1945. A Matron and two Assistant Matrons, both Salvation Army Officers, ran the Home with the help of two resident staff members, who did the housework and laundry, and three non-resident domestic workers. It had room for 36 children. Some of the girls had brothers at nearby Barrington Boys' Home, also run by the Salvation Army. Boys at Maylands were transferred to Barrington when they reached the age of six. The contact between the institutions was fairly close.
The children attended New Town Primary School or if older, a high school. Some were studying for the Schools Board Certificate. Those with an intellectual disability went to a special school. At weekends, some of the older girls did paid part time work outside the Home, usually housework or ironing. The Matron placed their wages in a trust account for them to withdraw as they pleased. They also received two shillings a week pocket money.
On Sundays, they went to the Salvation Army Citadel unless they belonged to another church. Parents were allowed to see their children every Saturday and take them out on alternate Saturdays. On the first weekend of every month, the children could stay with their parents on Saturday night and return to Maylands on the Sunday.


The children could play basket ball and battington (a type of racquet game) at the Home. One evening a month, they did handwork and received help with their knitting and sewing. Older girls could belong to the Police Girls' Club and occasionally go to the cinema. The girls were not allowed to smoke or wear makeup. Maylands was described as 'a depressing example of Victorian architecture. Inside there were lofty rooms and long draughty passages. The Home was 'neatly furnished and well maintained'. Corporal punishment was not used at Maylands, except as a 'last resort'. Girls who presented persistent challenging behaviors could be sent to Weeroona Girls Training Centre or the Magdalen Home. For minor misdemeanors, a girl might have privileges withdrawn or receive 'uncongenial' jobs to do.


Maylands was ultimately closed in 1981. Maylands Girls Unit, run by the Salvation Army, was established after the closure of the Maylands Girls Home in 1981. The Unit was specifically for the accommodation of teenage girls. It closed in 1998. To this day, Maylands is the home of the Divisional Headquarters of the Salvation Army in Tasmania. It remains a stunning piece of architecture.
Main Text, Information, & Historic Photo Sources–



