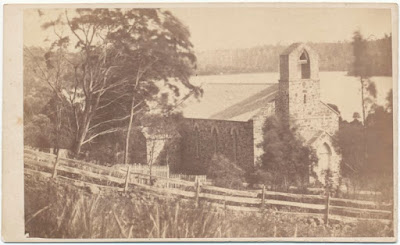By 1861 Launceston's population had grown to more than 10,000 people and in 1864 the Town Council began building new headquarters, the present Town Hall. The Council commissioned architect Mr Peter Mills to design the Victorian Italianate-styled Town Hall in 1864. It cost $6,000 to build. The ground floor of the original building contained the Council Chamber and municipal offices, and it had a concert hall and meeting room on the upper floor. The building was first occupied in 1867.
The Town Hall has been extended and its interior modified several times, first in 1906 (at a cost of $3,914), to accommodate a rapid increase in the Council's operations. The major addition to the original building occurred in 1936 (at a cost of more than $6,000), when vacant land on the north side of the original building became part of the Town Hall complex. While these extensions changed the building's size, the design features of the original architecture were kept. Five Corinthian pillars were added to the original four columns in 1936 and an iron fence in front of the Town Hall steps was removed. The three pillars at the northern end of the portico, and the southern-most column, are the four pillars and pedestals from the original building.
During 1970 a new wing was added to the western side of the Town Hall. A fire destroyed most of the contents of the City Engineer's Drawing Office housed in the wing on the night of 28 February 1978, with only the quick action of the Launceston Fire Brigade saving irreplaceable city records kept since 1890. The Aldermen's Car Park, between the Town Hall and the Annexe, was formerly the Wilcox Mofflin building - a wool and skin merchant business and small warehouse built around the turn of the twentieth century. It was demolished in 1982 after being purchased by the Launceston City Council. Before the completion of the Civic Square in 1982, the Aldermen's Car Park was located on the western side of the Town Hall.
The Town Hall Annexe was developed in 1986-88 using the late nineteenth century Federation Queen Anne-style building, known as the old Mail Exchange, on the southwest corner of Cimitiere and St John streets. The Council purchased the building late in 1986 and retained the original facade that was classified by the National Trust and protected by a Covenant. The tuck-pointed brickwork of this building is among the finest examples in Australia. The Annexe, needing central structural strengthening and extensive internal remodelling, was completed in September 1988.
The latest internal alterations extended office facilities located in the Town Hall Annexe. The facade was restored during 1993-94. Difficulties were experienced in finding materials and skills to finish the exterior. The structural alterations were completed in March 1994, and installation of key stones and quoins, tuck-point brick joints and the painting and rendering around windows were finished later in 1994. The town was declared a city by an Act of State Parliament in October 1888. The Act, known as the Launceston Corporation Act, was effective from 1 January 1889.
On 8 May 1985 the Councils of Launceston City, St Leonards and Lilydale were amalgamated to form the new Launceston City Council. After this amalgamation a number of rural areas were included in the city's Local Government boundary. The most recent boundary changes were in 1992 when parts of Prospect and Relbia were included within the city's boundary. Launceston's Town Hall is one of few mid-Victorian buildings still used for its original purpose.
Main Text & Information Source –



